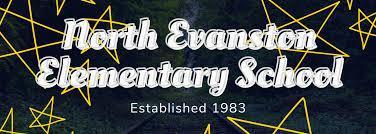School History
North Evanston Elementary Thumbnail Statistics
| Construction Started |
May, 1982
|
| Construction Completed | July, 1983 |
| Cost | $3,294,500 |
| Site Area | 9 Acres |
| Building Area | 52,050 Square Feet |
| Cost Per Square Foot | $65.89 |
| Building Spaces |
22 Classrooms
2 Special Services Rooms
Media Center
Computer Lab
Administrative Suite
Music Room
Mulit-purpose/Cafeteria
Teacher Preparation Room
14 Restrooms
|
| Amount of Fill Gravel Under Building | 50,000 Cubic Yards |
| Grass Area | 227,000 Square Feet of Sod |
| Fence |
2,650 Feet of Chain Link
|
| Roof | 60,000 Square Feet of Insulated Steel (Has since been replaced) |
| Brick | Approximately 140,000 Bricks |
| Concrete | 1,250 Cubic Yards |
| Blacktop | 117,000 Square Feet (1,600 tons) |
| Carpet | 500 Square Yards |
| Tons of Steel | 300 Tons |
| Electrical | 30 miles of wire |
| Interior Walls | Brick and Vinyl (Very few painted surfaces) |
| Gym Floor | Urethane Floor applied with paint rollers |
| Structure | Steel, Masonry and Concrete (Very little lumber was used) |
